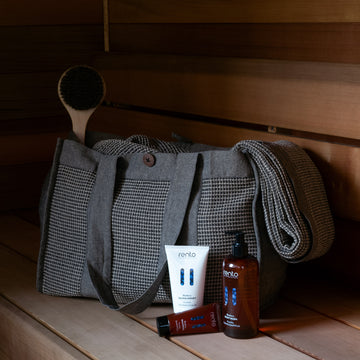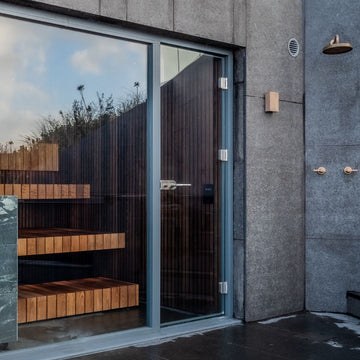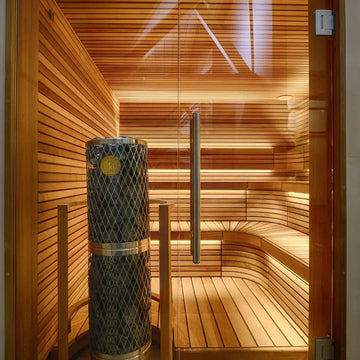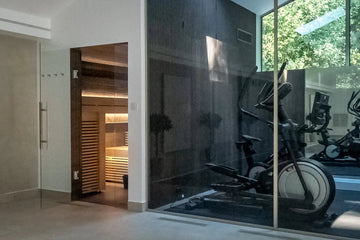Bespoke sauna installation: Thatched Cottage, Henley-on-Thames, Oxfordshire
Sep 13, 2019
Designed to nestle effortlessly within the Victorian potting shed of a beautiful riverside cottage, this bespoke sauna project is undoubtedly one we are very proud of, and one we will not soon forget. The clients, who are well-known public figures and television personalities, were a fairly new couple who had begun to extend their family and were looking for ways to maintain a healthy and natural lifestyle. As such, a sauna seemed like a perfect addition to their new home. It was determined early on that the sauna would sit within a small pre-existing structure in the form of an authentic Victorian potting shed already on the property. The intention was to create a sauna that could effortlessly fit in with the rustic and natural look of the original structure whilst also imbuing it with a modern and stylish feel. More than this, it had to be able to utilise all of the limited space available to create a fit-for-purpose structure that fulfilled the client’s needs. Overall, this was an exciting project that would need to combine style, functionality, and luxury all within the confines of a small predetermined space. And it is a project that we are pleased to announce was a resounding success.

Creating the bespoke aesthetic
Spruce sauna timber was used to make the sauna fit seamlessly alongside the worn paint of the potting shed’s original brickwork, whilst also providing a strong structure resistant to bending, splitting, and stiffness. The timber itself was given a silvery aged look through the use of a grey sauna wax and brushed to enhance the grain’s depth and texture. The result of this particular combination of spruce, sauna wax, and brushing was a sauna that had the appearance and feel of one constructed entirely using kelo, but at a more cost-effective and sustainable level. When exposed to the natural light entering the shed, this imbued the entire structure with a look of agelessness and rustic charm. The pièce de résistance was a frameless wrap-around corner window, which was specially designed and constructed to allow natural light to enter unobscured through the beautiful old casement window. Then, old-style terracotta tiles were used for the flooring to further emulate the shed’s original rustic feel. These were placed in such a way to give the impression that the shed had never been without them. Together, these considerations allowed the beauty and authenticity of the potting sheds time-worn aesthetic to really come through within the sauna.
The sauna’s layout and structural design
In designing the saunas layout, it was decided that the shed should be divided along its central ridgeline. This created enough space for both the sauna and a functional anteroom, whilst also giving the space a pleasingly balanced feel. To further maintain this balance, the entire structure was designed with a sense of symmetry and evenness; the main entrance was anteriorly in-line with the sauna’s door, with a bench on either side. Further, the shed’s original casement windows – which sat centrally within the sidewall – were split down the centre by the saunas anterior cladding.

In complementing this balance, some asymmetrical aspects were used to introduce visual interest. Hooks were added to the side of the entrance of the sauna, and a single alcove shelf unit nestled within the far wall, against the front of the sauna.

A minimalist and square layout was used to maintain the shed’s simple aesthetic whilst also introducing some elements of modern design. As the shed had only a roof and no ceiling, one was made specially out of the same timber used throughout the sauna. This ensured consistency and really brought the entire structure together as one. An issue of loose brickwork within the wall at the ceiling level was dealt with by removing the ineffective bricks and employing a specialist carpenter to use additional timber to make the ceiling extend seamlessly and naturally down to fill the space left by the missing bricks.

The sauna itself was essentially a condensed L-shaped upper bench on a raised floor, with a small step leading down to the terracotta tiles and the sauna heater placed on the immediate left of the door as you enter. The raised floor was used in place of a second, lower bench to ensure a spacious environment within the relatively confined space, whilst also providing a place to sit for a milder sauna temperature if needed. The altered floor height also served to place the bench at the optimum height for bathers to be able to enjoy the heat and steam generated by the sauna’s heater.

The L-shaped benching and timber-clad front wall also gave the sauna a sense of privacy and cosiness, whilst the glass door and wrap-around frameless window ensured plenty of natural light could enter via the shed’s existing door and window. To supplement this natural light and create a warm and inviting aesthetic, the sauna’s lighting consisted simply of concealed lighting above and below the backrests.

Outside the shed, an existing galvanised water trough was converted into a fully-functioning ‘cold plunge’ This maintained the rustic look of the overall arrangement whilst also providing somewhere close-by to cool-off during and/or after sauna sessions. Decking and loungers were also added which, when combined with the sauna and cold plunge, really completed the overall set-up and made it into a place that could be escaped to, and relaxed in, for hours.
Ensuring functionality
Now came the difficult part. We were given a lot of freedom to come up with a layout that worked well in the space; the only specific requirement given was that the sauna be able to accommodate both clients at once (plus a friend or two, if possible) and also be spacious enough for sessions of ‘hot yoga’. This latter requirement was of particular importance and focus, as one of the two clients was a big advocate of yoga, and also particularly tall. However, the extremely limited amount of space available within the shed made this a difficult challenge to overcome.

We had to create a space large enough to permit a full range of movement for the sauna bathers whilst also leaving enough space for the Narvi Trio electric heater. Furthermore, we had to fit this in a space that was both low and shallow, owing to the low roof of the shed and the desire to only extent as far out as the shed’s ridgeline to create symmetry within the overall structure. In the end, it was decided that the sauna would contain a single L-shaped bench, both long enough and deep enough to comfortably accommodate up to four individuals sitting, or tall individual performing yoga.
Making it a truly authentic Finnish sauna
As with all our installations, it was important that the sauna adhered to Finnish sauna regulations and upheld the design standards that are expected in all high-quality Finnish sauna builds. As the client was a well-known advocate for sobriety and holistic mental and physical wellbeing, having an authentic Finnish sauna that could provide all the health benefits of a traditional steam sauna was imperative.
The heater installed was a Narvi Trio electric sauna heater. A Finnish Key-flag marked product like all our heaters, this model stands out for its large stone capacity and moulded stone mass around its top, which serves to ensure a soft comforting heat and high-quality löyly (sauna steam) within the sauna. True sauna enthusiasts know how important this is for a truly pleasurable and rewarding sauna bath experience and as such it was an excellent choice for this installation.
Spruce timber was used throughout the installation as per the client’s wishes. This was treated using sauna wax to protect against humidity and dirt whilst also allowing the wood’s natural paleness to come through. All timber used in our sauna constructions is specially made sauna timber which is finely milled to a grade A standard – meaning it is of the highest quality recognised by the Nordic Timber grading system. Further, we only work with FSC-approved timber that has been responsibly and sustainably sourced from within Finland.
The outside location of the sauna meant that it was well suited to a passive ventilation system that could function effectively without the aid of electric fans. This ventilation set-up relied on two key points of air intake in the form of a low-level vent behind the heater and a gap under the door, plus a central low-level exhaust and a high-level drying vent. This ensured noiseless but effecting ventilation through which fresh air could be circulated and then dispelled on a continuous cycle.
For insulation and vapour sealing, Kingspan SPU Sauna Satu’s foil-backed insulation board was used. We use this product in all our installations, as it is designed specifically to retain its integrity in a sauna’s higher temperatures, meaning it will not degrade and release hydrogen cyanide like standard PIR insulation boards. Furthermore, its tongue-and-groove design means it can be secured directly onto the stud work and does not, therefore, create any issues of thermal bridging.
To ensure there would be no issues of moisture build-up within the sauna, the floor was dug up and graded to slope into a central slot drain. Also, as the internal battening needed to be fitted horizontally, deep channels were created on the internal side of the cladding boards. This prevented any moisture accumulating inside the sauna’s walls from sitting on and soaking into the battening boards and causing damage.





